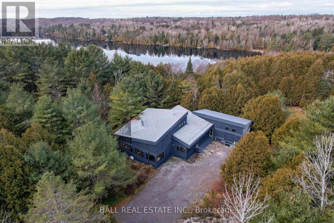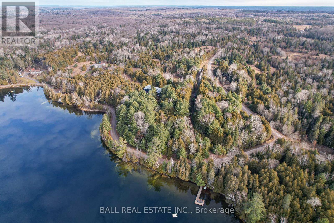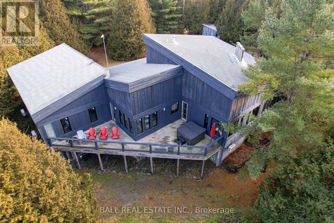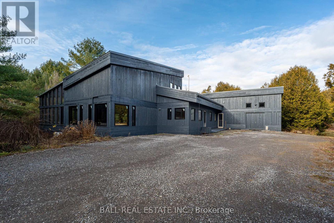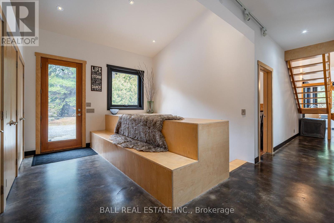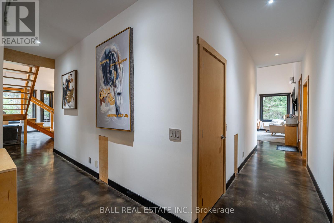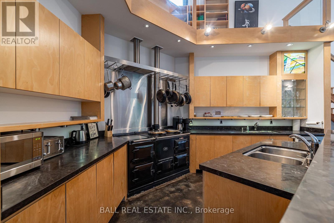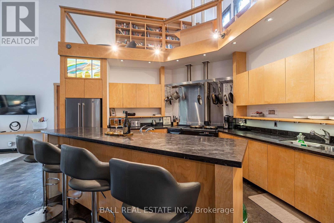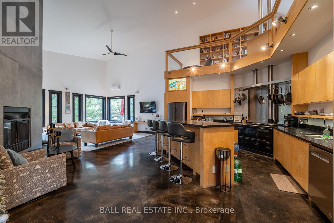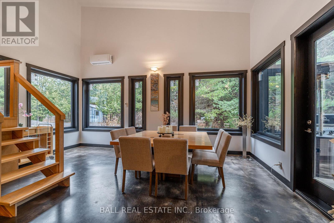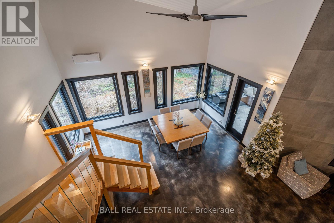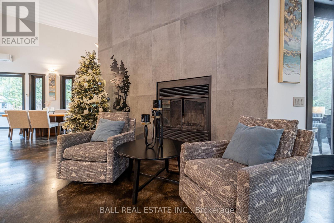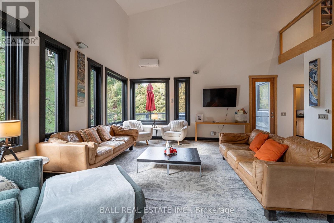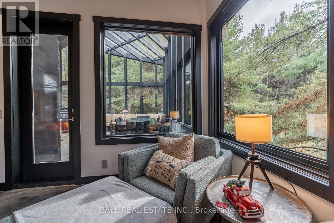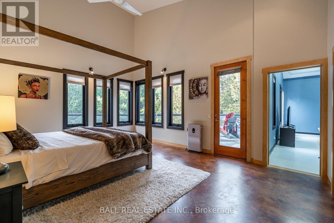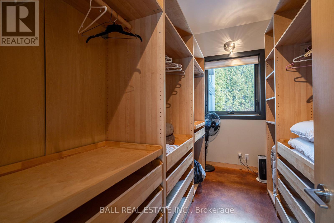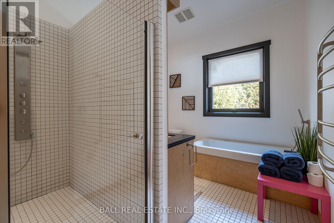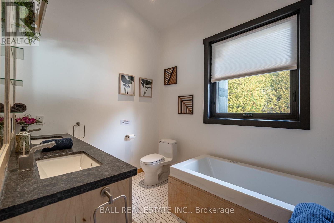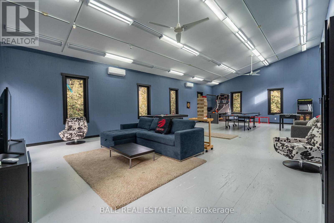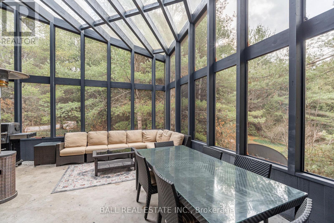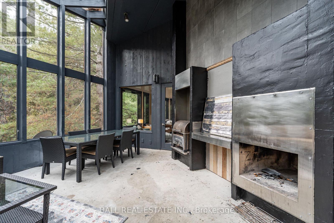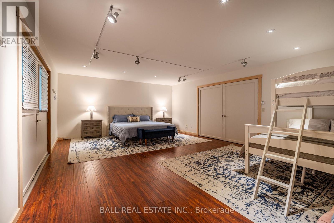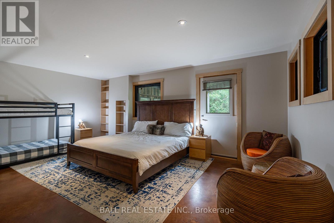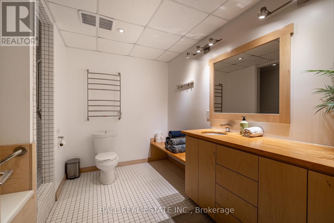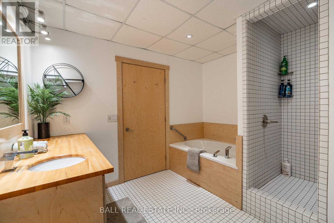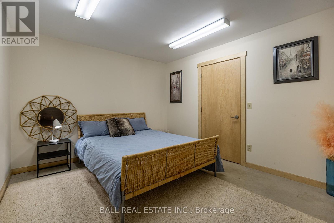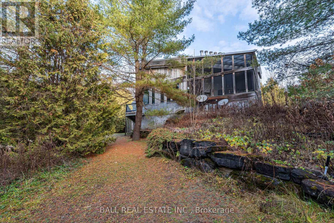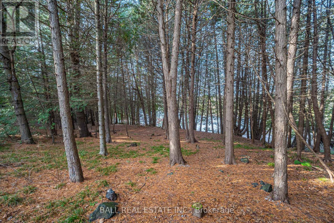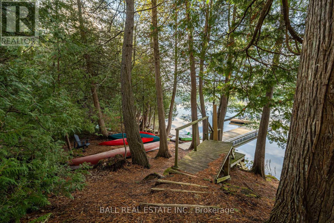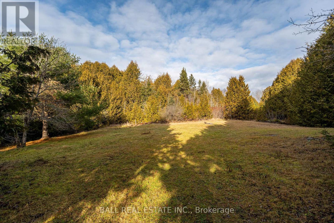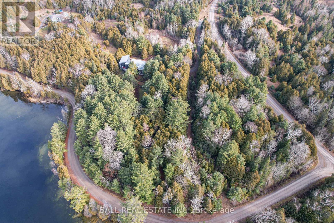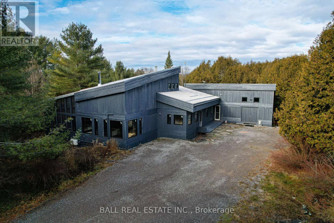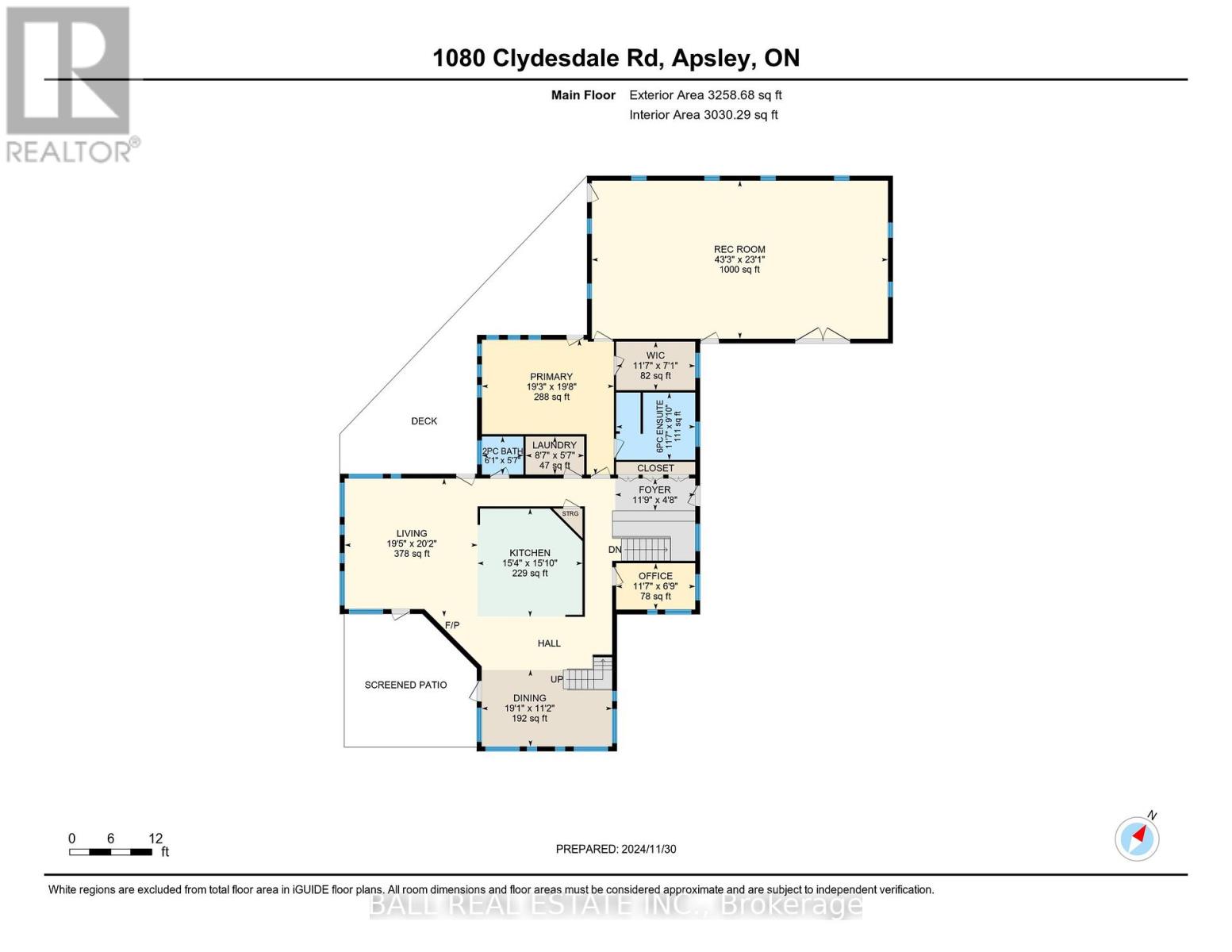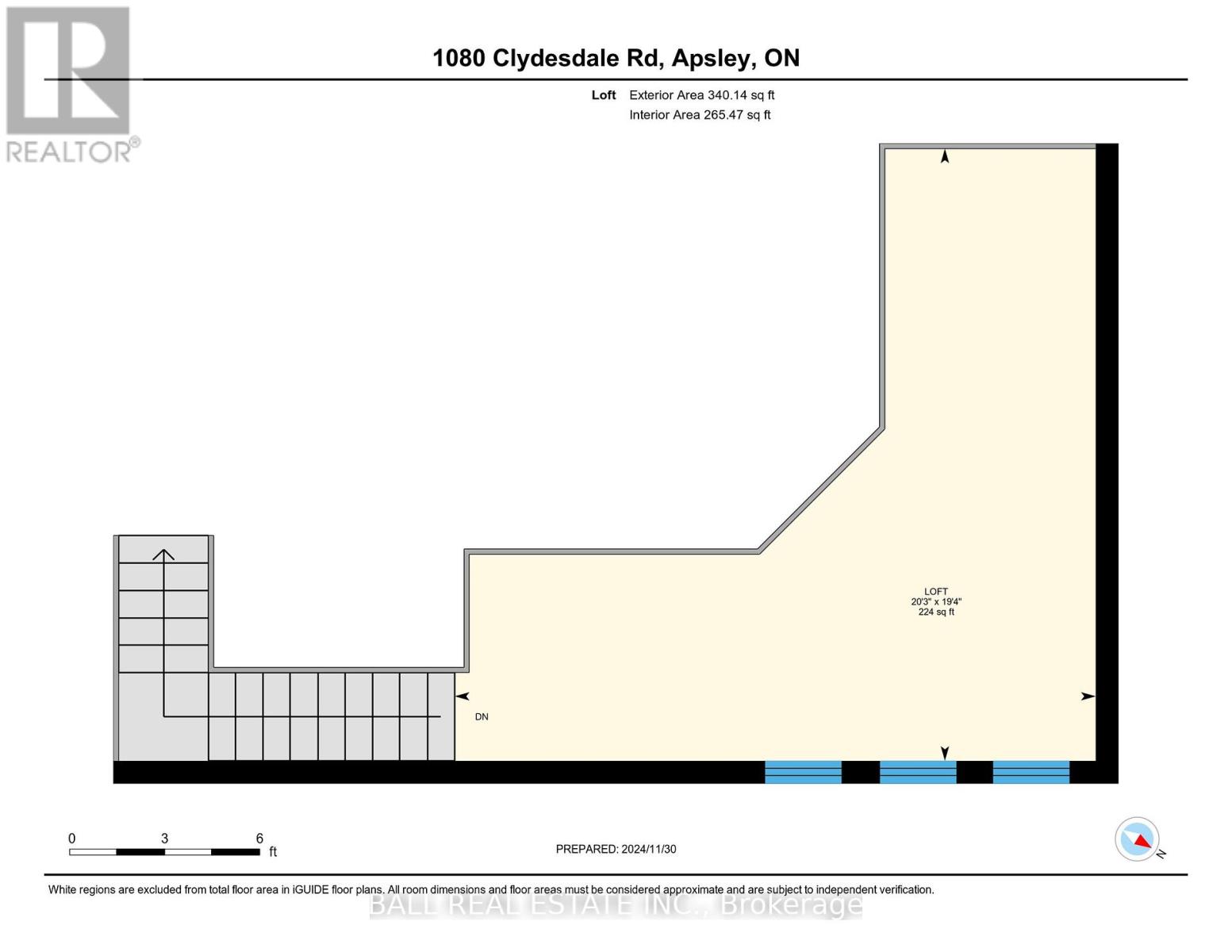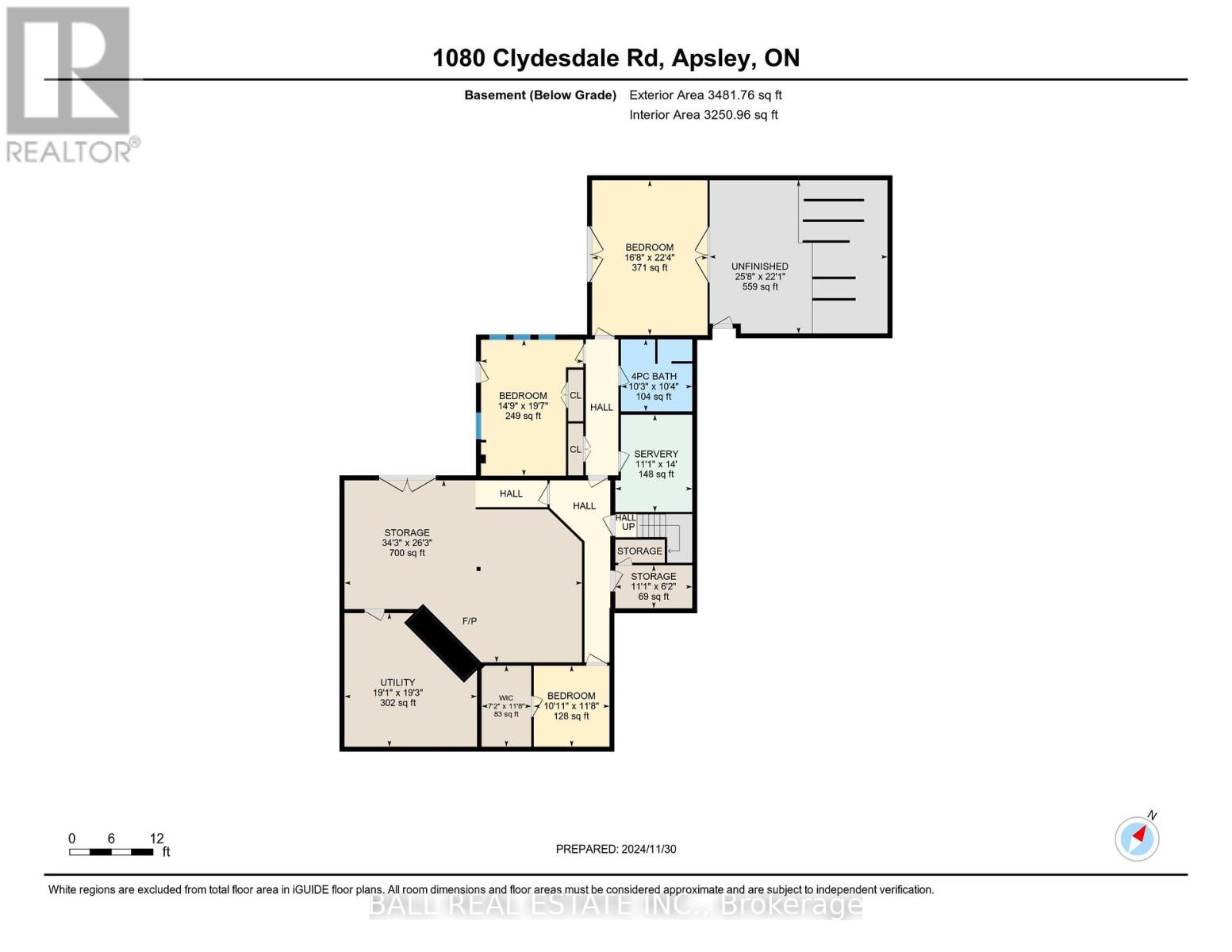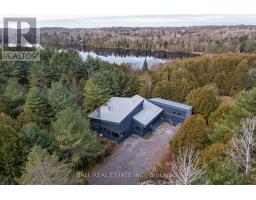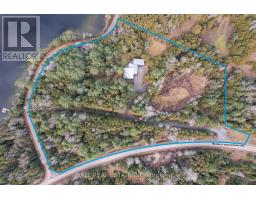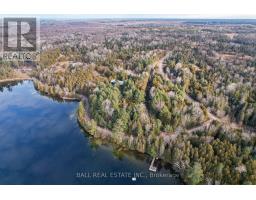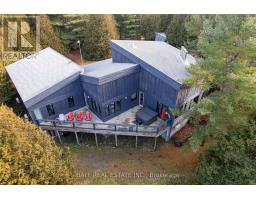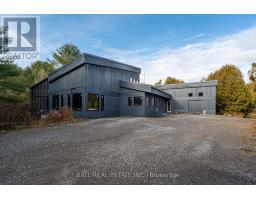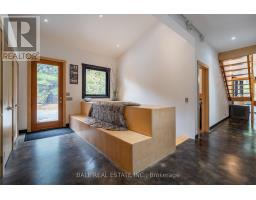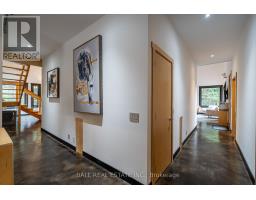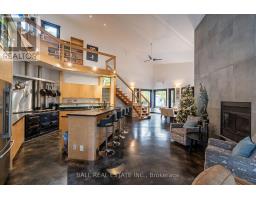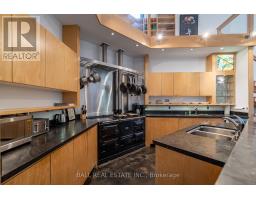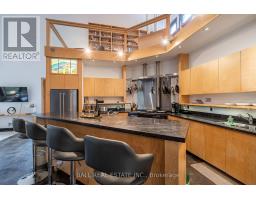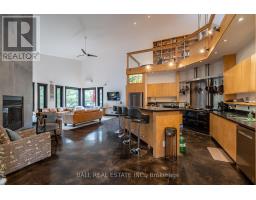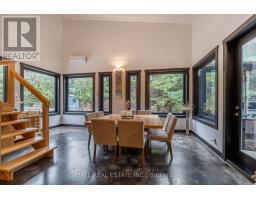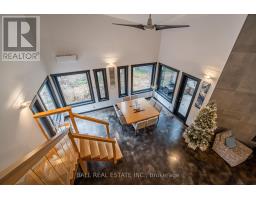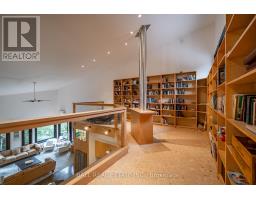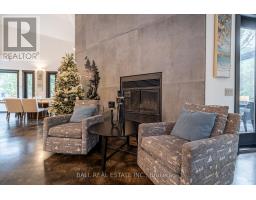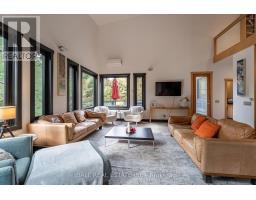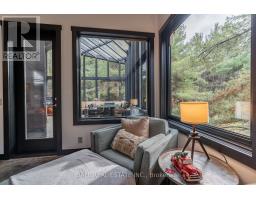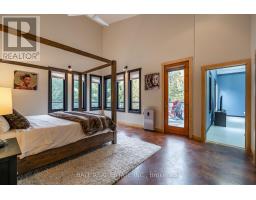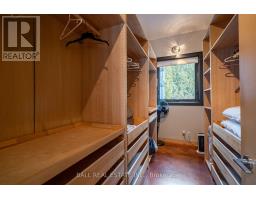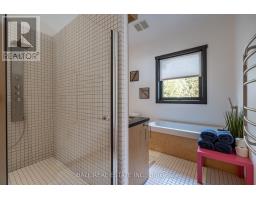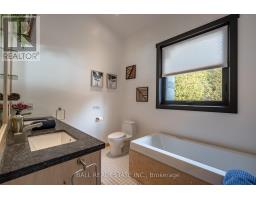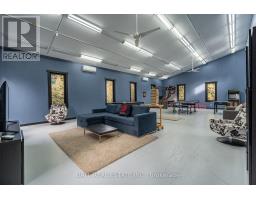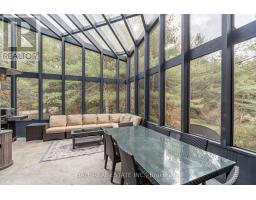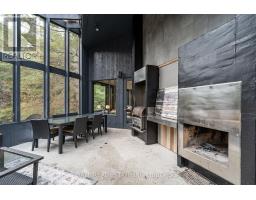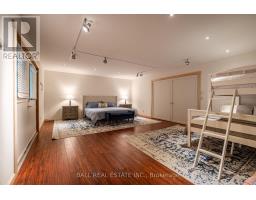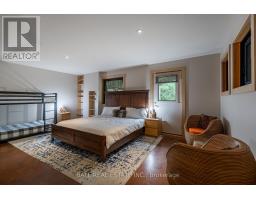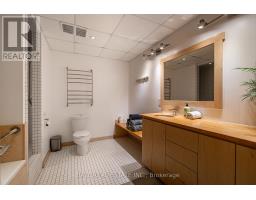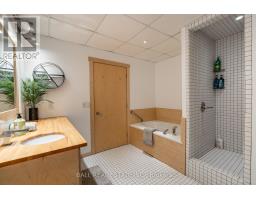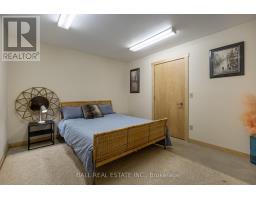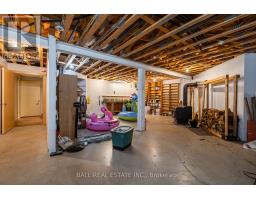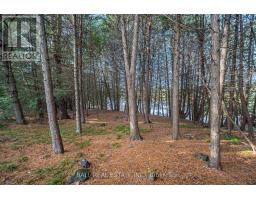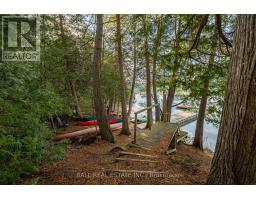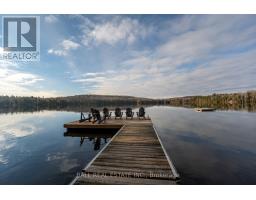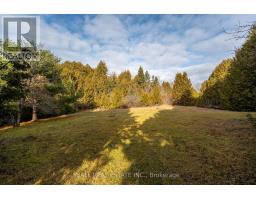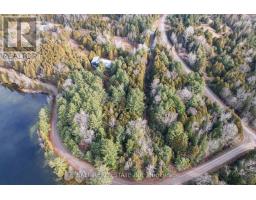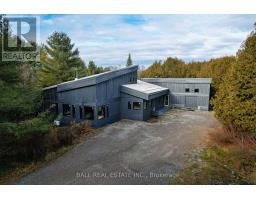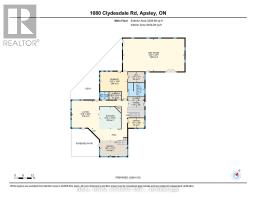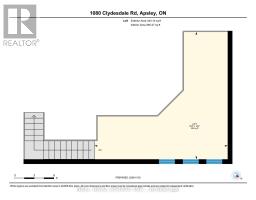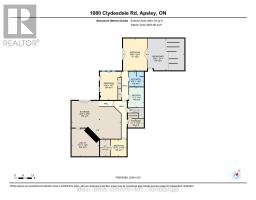4 Bedroom
3 Bathroom
Bungalow
Fireplace
Wall Unit
Radiant Heat
Acreage
$1,999,600
Architecturally Designed 4-Bedroom Retreat on 7 Acres with Lake Access. Step into luxury and comfort with this stunning 3,600+ sq. ft. architectural home, designed for modern living and energy efficiency. Situated on 7 private acres, this property offers the perfect balance of elegance, functionality, and natural beauty. Thoughtfully crafted open-concept layout with sleek, modern lines and new windows that flood the home with natural light. Geothermal in-floor heating, a durable metal roof, and a backup generator for sustainable, worry-free living. Includes 4 large bedrooms, 3 bathrooms, walk-in closets, and a charming loft library for relaxation or study. The expansive Muskoka room, complete with a fireplace and built-in BBQ, is perfect for year-round gatherings. Numerous walkouts lead to a large deck, seamlessly blending indoor and outdoor living. With rented dock space on Talon Lake, enjoy fishing, boating, or simply unwinding by the water just steps away from your peaceful retreat. This property is a rare gem, offering modern amenities, privacy, and proximity to nature. Whether you are looking for a family home or a tranquil getaway, this energy-efficient, architecturally designed residence comes fully furnished and is sure to impress. (id:61423)
Property Details
|
MLS® Number
|
X11886424 |
|
Property Type
|
Single Family |
|
Community Name
|
Rural North Kawartha |
|
Parking Space Total
|
20 |
Building
|
Bathroom Total
|
3 |
|
Bedrooms Above Ground
|
4 |
|
Bedrooms Total
|
4 |
|
Architectural Style
|
Bungalow |
|
Basement Development
|
Finished |
|
Basement Features
|
Walk Out |
|
Basement Type
|
N/a (finished) |
|
Construction Style Attachment
|
Detached |
|
Cooling Type
|
Wall Unit |
|
Exterior Finish
|
Wood |
|
Fireplace Present
|
Yes |
|
Foundation Type
|
Poured Concrete |
|
Half Bath Total
|
1 |
|
Heating Fuel
|
Propane |
|
Heating Type
|
Radiant Heat |
|
Stories Total
|
1 |
|
Type
|
House |
Land
|
Acreage
|
Yes |
|
Sewer
|
Septic System |
|
Size Depth
|
530 Ft ,8 In |
|
Size Frontage
|
686 Ft ,5 In |
|
Size Irregular
|
686.47 X 530.7 Ft ; Irregular Shaped Lot |
|
Size Total Text
|
686.47 X 530.7 Ft ; Irregular Shaped Lot|5 - 9.99 Acres |
Rooms
| Level |
Type |
Length |
Width |
Dimensions |
|
Second Level |
Loft |
5.89 m |
6.17 m |
5.89 m x 6.17 m |
|
Lower Level |
Other |
10.44 m |
8 m |
10.44 m x 8 m |
|
Lower Level |
Utility Room |
5.82 m |
5.87 m |
5.82 m x 5.87 m |
|
Lower Level |
Bedroom 2 |
4.5 m |
5.97 m |
4.5 m x 5.97 m |
|
Lower Level |
Bedroom 3 |
5.08 m |
6.81 m |
5.08 m x 6.81 m |
|
Main Level |
Kitchen |
4.67 m |
4.83 m |
4.67 m x 4.83 m |
|
Main Level |
Living Room |
5.92 m |
6.15 m |
5.92 m x 6.15 m |
|
Main Level |
Dining Room |
5.82 m |
3.4 m |
5.82 m x 3.4 m |
|
Main Level |
Office |
3.53 m |
2.06 m |
3.53 m x 2.06 m |
|
Main Level |
Primary Bedroom |
5.87 m |
5.99 m |
5.87 m x 5.99 m |
|
Main Level |
Laundry Room |
2.62 m |
1.7 m |
2.62 m x 1.7 m |
|
Main Level |
Recreational, Games Room |
13.18 m |
7.04 m |
13.18 m x 7.04 m |
https://www.realtor.ca/real-estate/27723570/1080-clydesdale-road-north-kawartha-rural-north-kawartha
