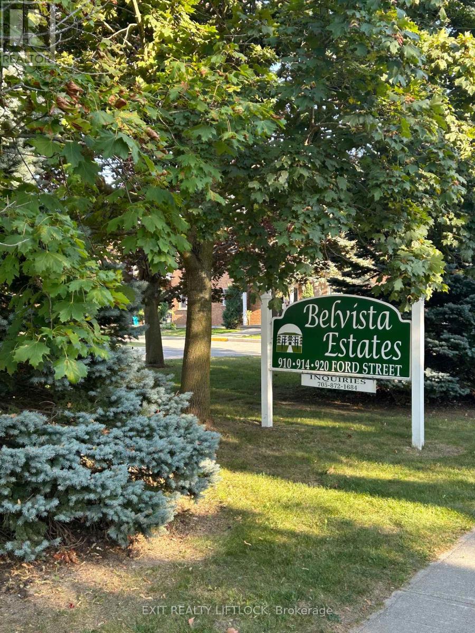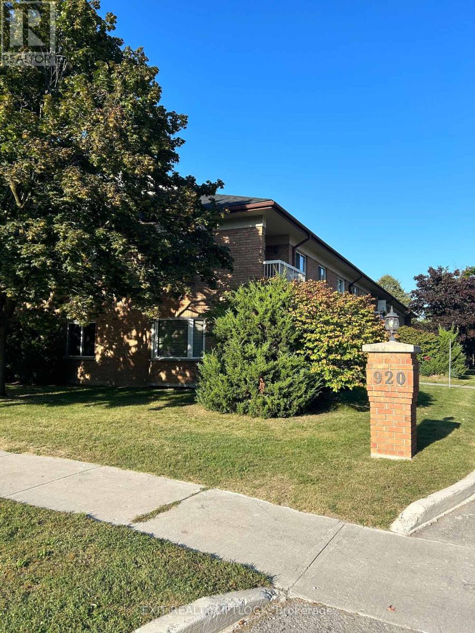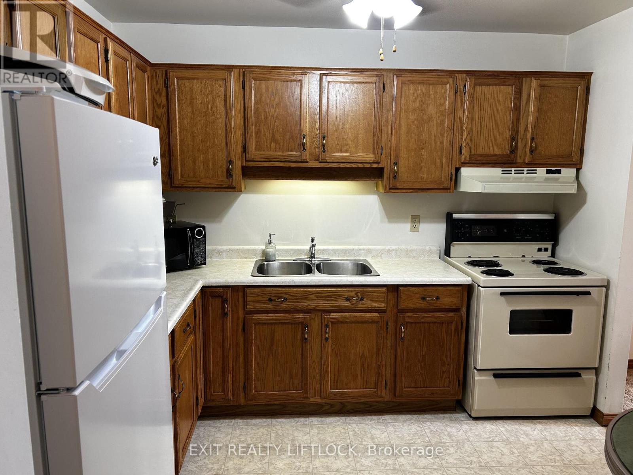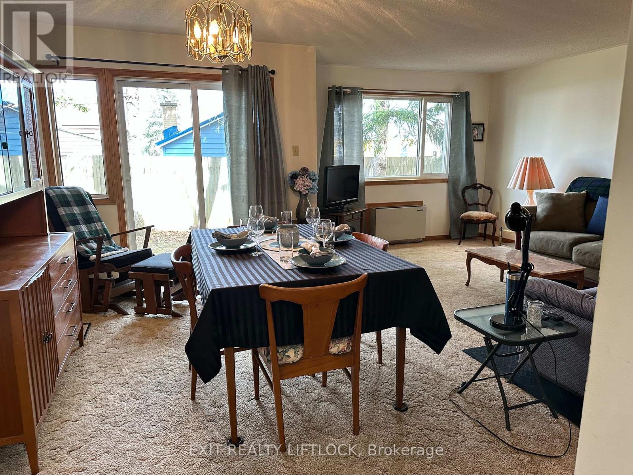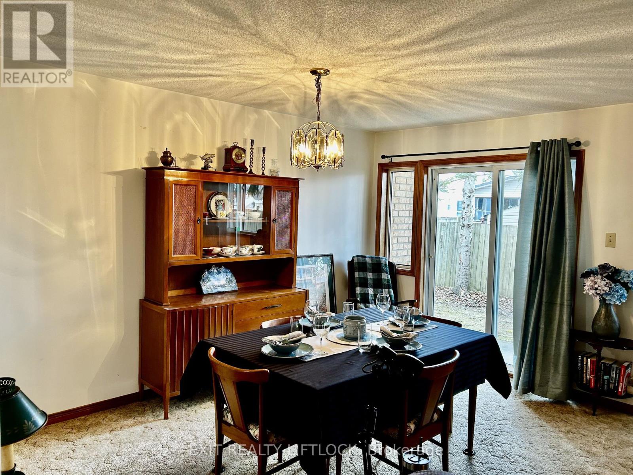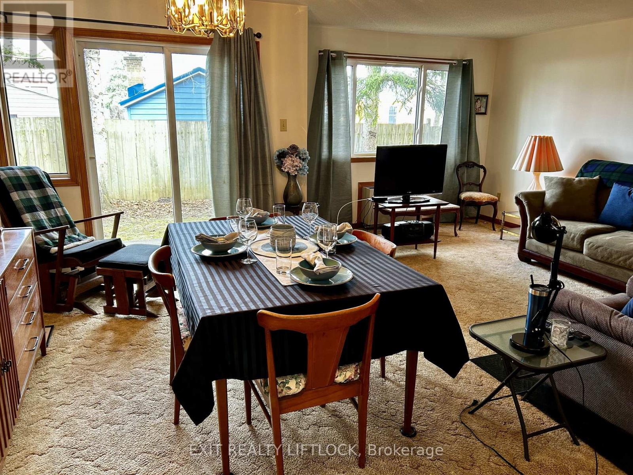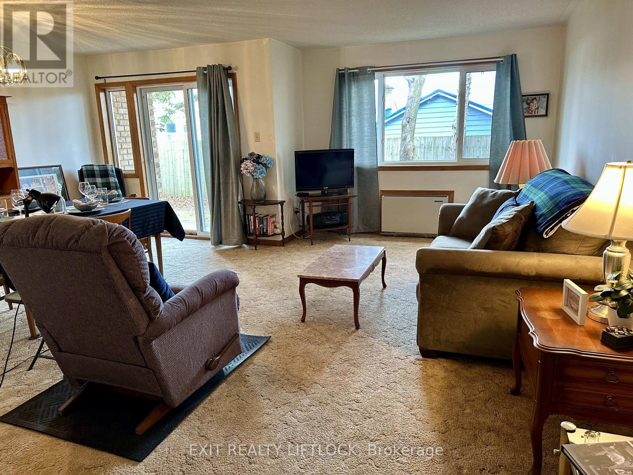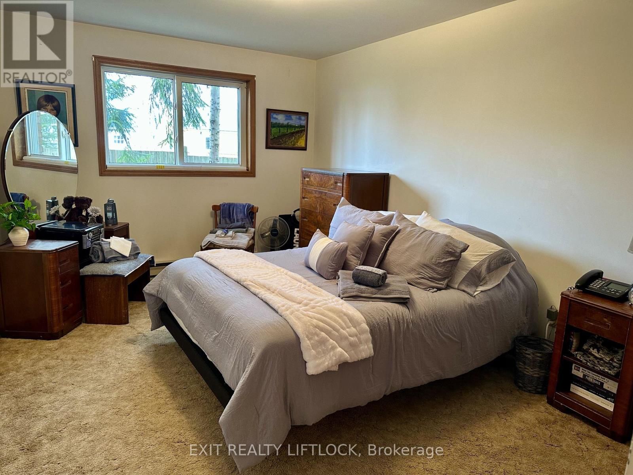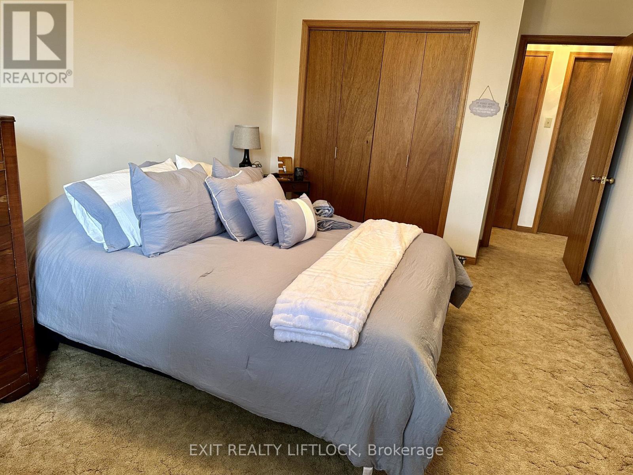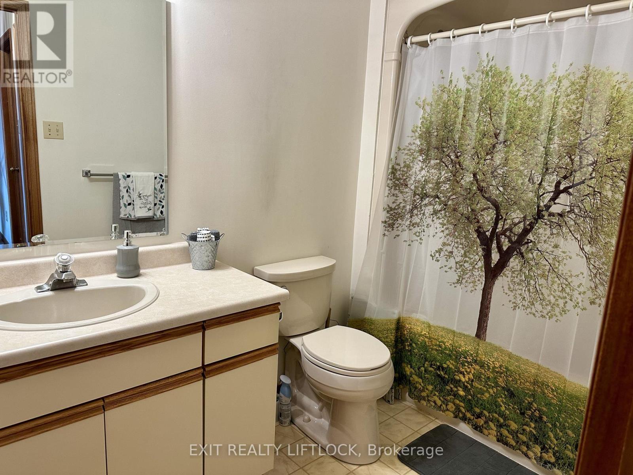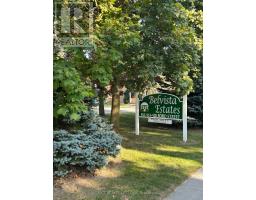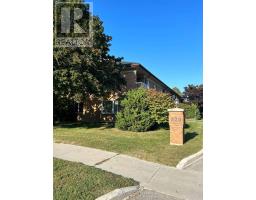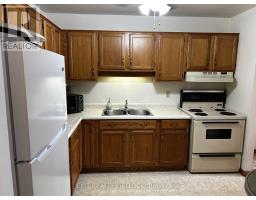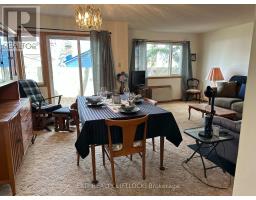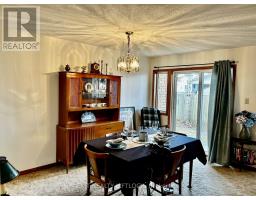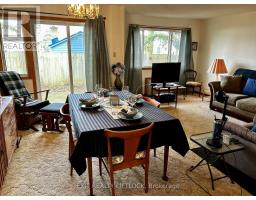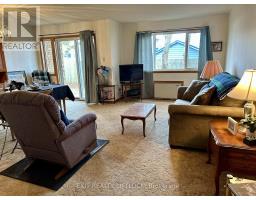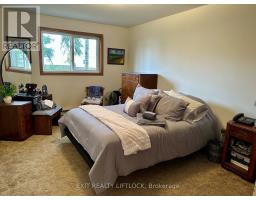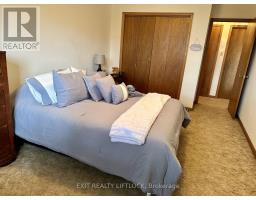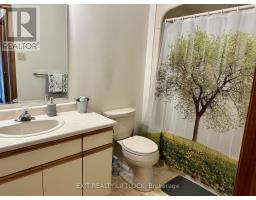106 - 920 Ford Street Peterborough Central (South), Ontario K9J 5V3
$339,900Maintenance, Insurance, Water, Parking
$249.54 Monthly
Maintenance, Insurance, Water, Parking
$249.54 MonthlyWelcome to easy living in this charming one bedroom, one bathroom ground floor condominium, perfectly situated in a quiet, adult-only building surrounded by mature trees. Ideal for retirees or working professionals seeking a peaceful lifestyle, this home offers a rare blend of tranquility and convenience. Enjoy walkable access to all the essentials - including the grocery store, pharmacy, and Lansdowne Place Mall - making it a fantastic option for those who don't drive. Step out through your private patio door to a cozy terrace, perfect for morning coffee or enjoying the beautifully landscaped grounds. The well-maintained building features an on-site superintendent, dedicated parking space, and a secure storage unit in the basement. With a warm and welcoming community of like-minded neighbours and no pets permitted, this building offers a serene, respectful environment. Don't miss this rare opportunity for affordable, low-maintenance living in a prime location. Reach out today for your private viewing. (id:61423)
Property Details
| MLS® Number | X12096642 |
| Property Type | Single Family |
| Community Name | 3 South |
| Amenities Near By | Hospital, Marina, Park, Public Transit |
| Community Features | Pets Not Allowed |
| Features | Level Lot, Flat Site, Laundry- Coin Operated |
| Parking Space Total | 1 |
| Structure | Patio(s) |
Building
| Bathroom Total | 1 |
| Bedrooms Above Ground | 1 |
| Bedrooms Total | 1 |
| Age | 31 To 50 Years |
| Amenities | Storage - Locker |
| Appliances | Water Meter, Stove, Window Coverings, Refrigerator |
| Cooling Type | Wall Unit |
| Exterior Finish | Brick |
| Fire Protection | Controlled Entry |
| Flooring Type | Laminate, Carpeted |
| Foundation Type | Block |
| Heating Fuel | Electric |
| Heating Type | Other |
| Stories Total | 2 |
| Size Interior | 700 - 799 Sqft |
| Type | Apartment |
Parking
| No Garage |
Land
| Acreage | No |
| Land Amenities | Hospital, Marina, Park, Public Transit |
| Landscape Features | Landscaped |
Rooms
| Level | Type | Length | Width | Dimensions |
|---|---|---|---|---|
| Ground Level | Kitchen | 2.47 m | 3.04 m | 2.47 m x 3.04 m |
| Ground Level | Living Room | 5.51 m | 3.99 m | 5.51 m x 3.99 m |
| Ground Level | Primary Bedroom | 5.24 m | 3.26 m | 5.24 m x 3.26 m |
| Ground Level | Utility Room | 1.92 m | 2.25 m | 1.92 m x 2.25 m |
| Ground Level | Bathroom | 1.64 m | 3.01 m | 1.64 m x 3.01 m |
https://www.realtor.ca/real-estate/28198174/106-920-ford-street-peterborough-central-south-3-south
Interested?
Contact us for more information
