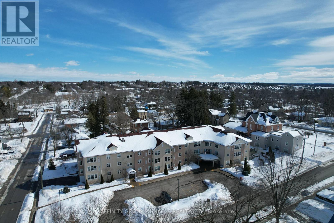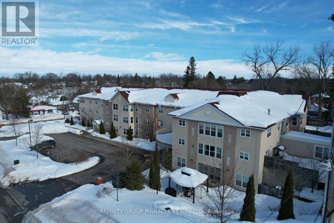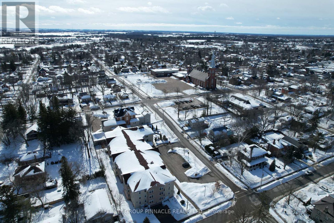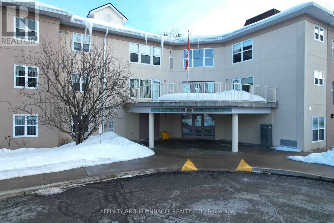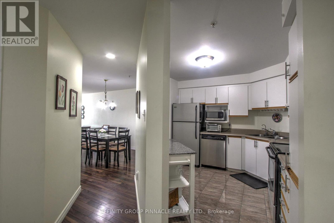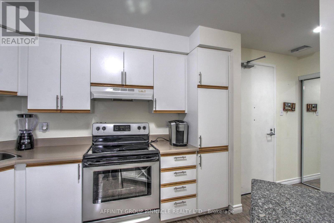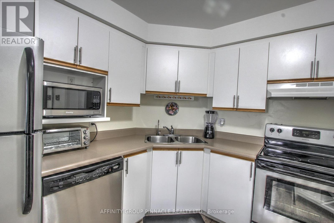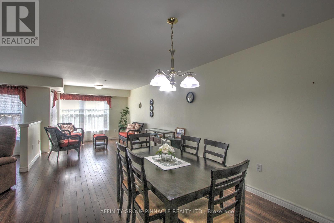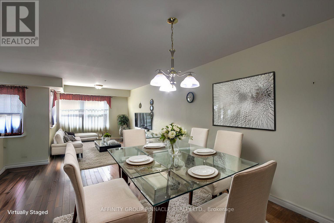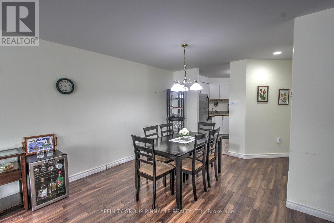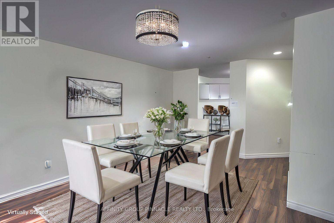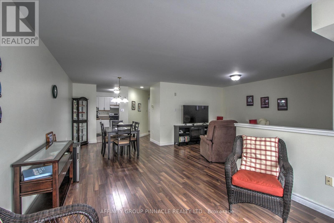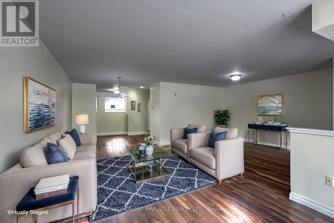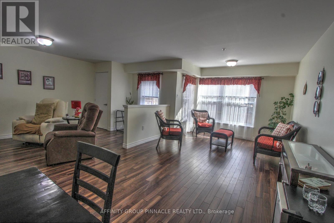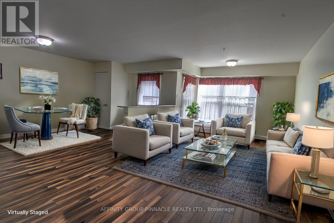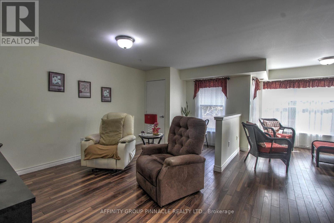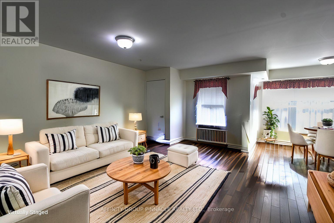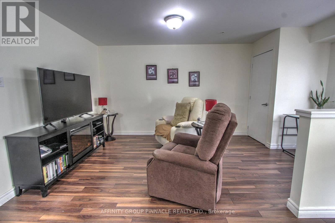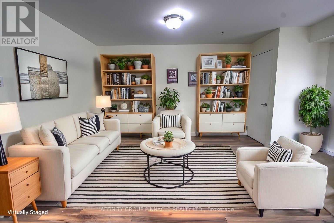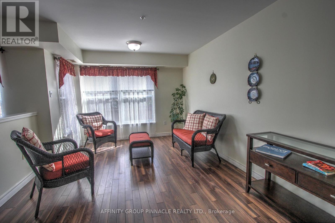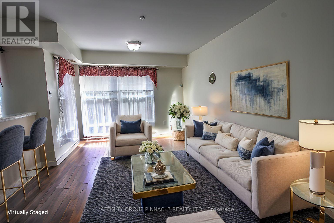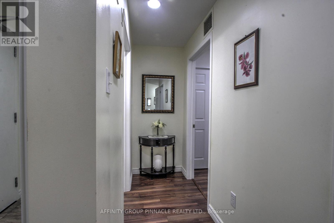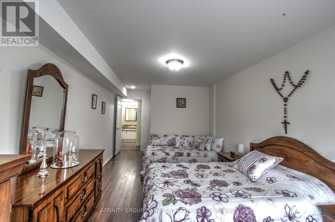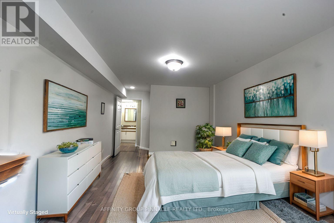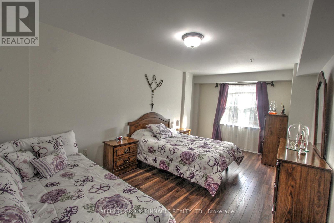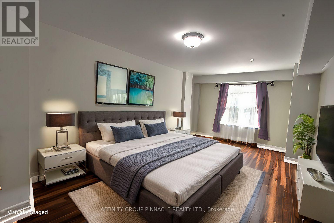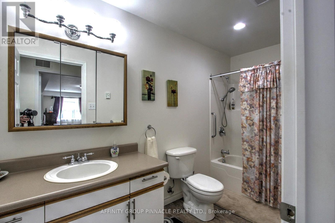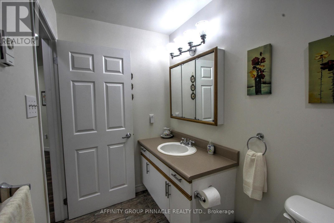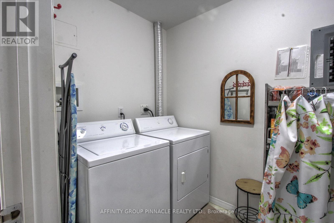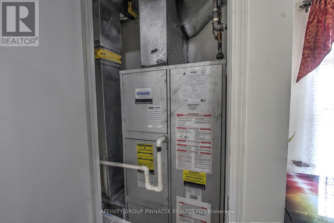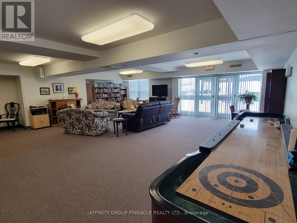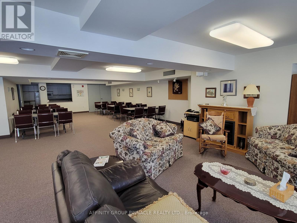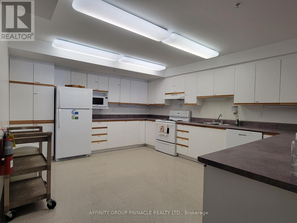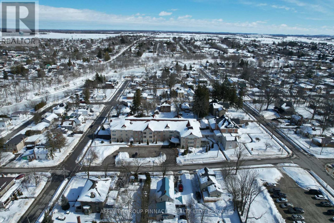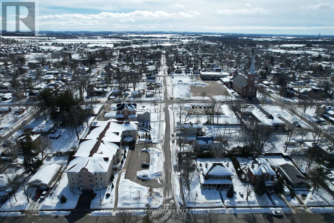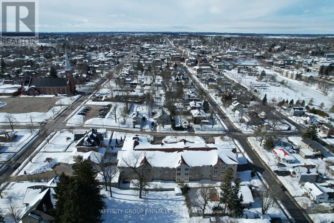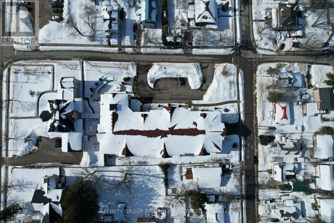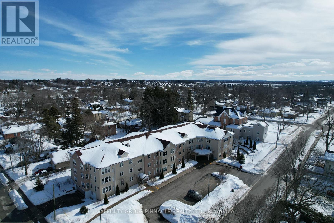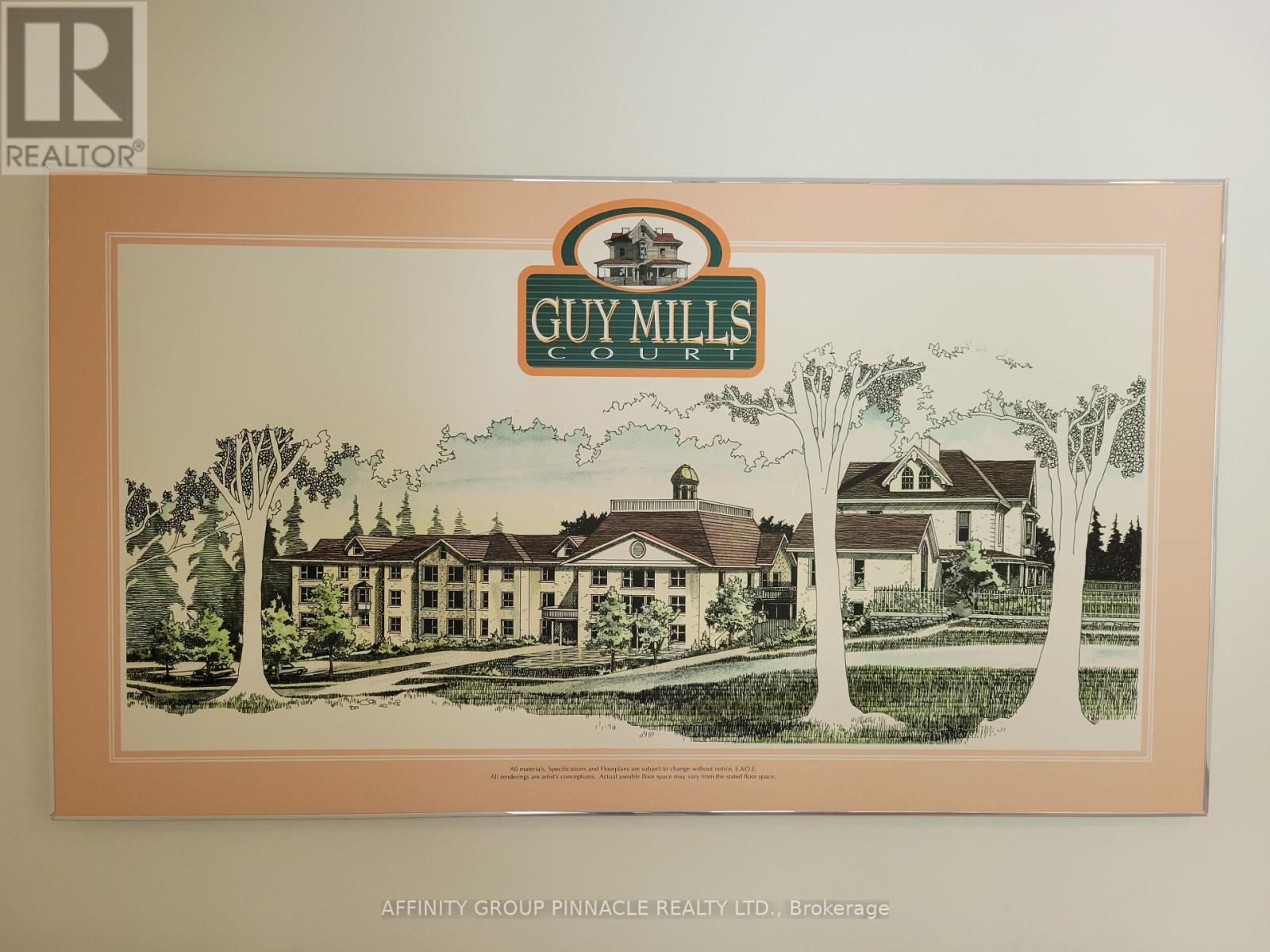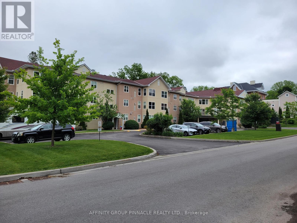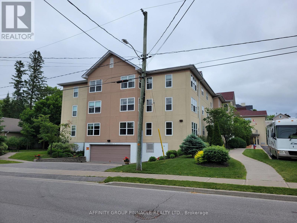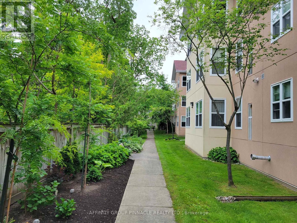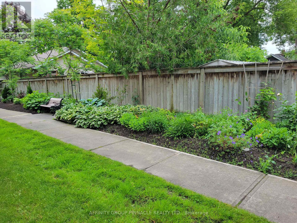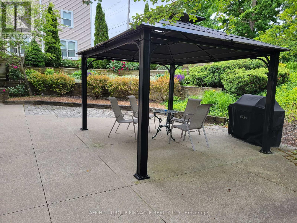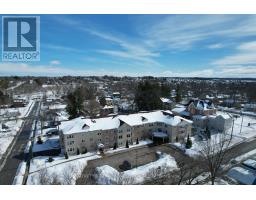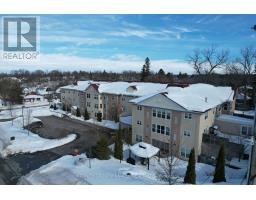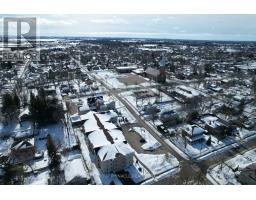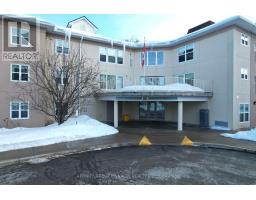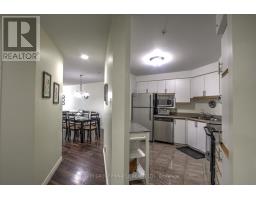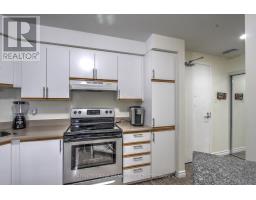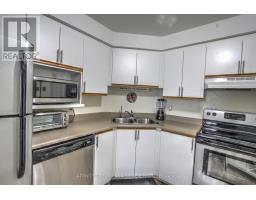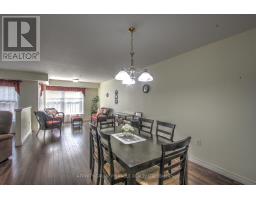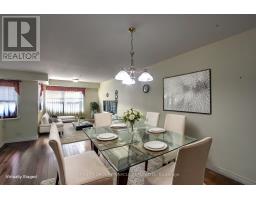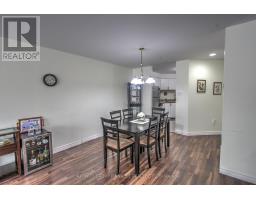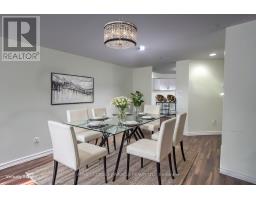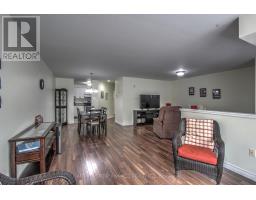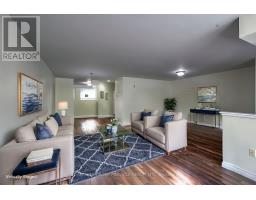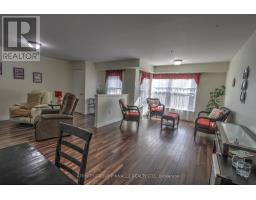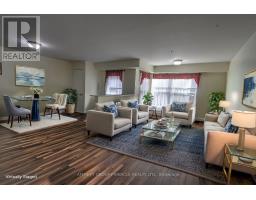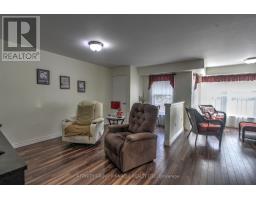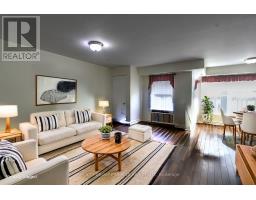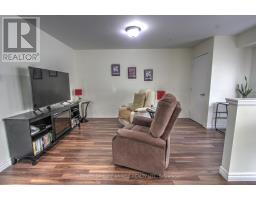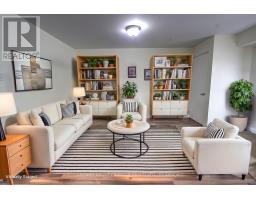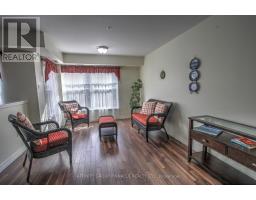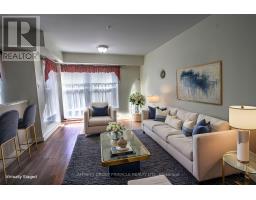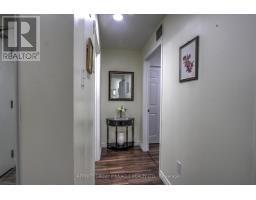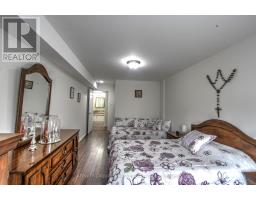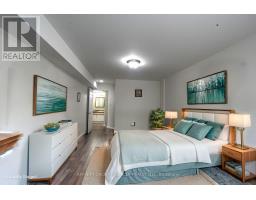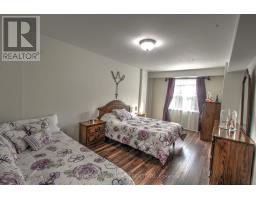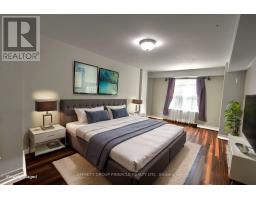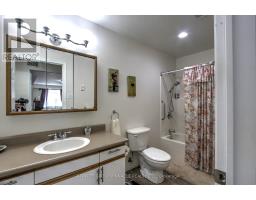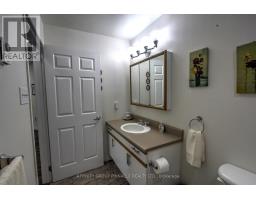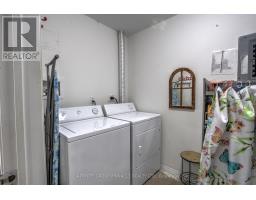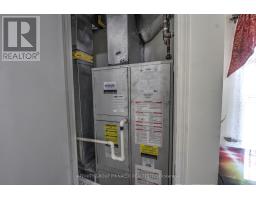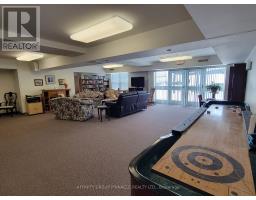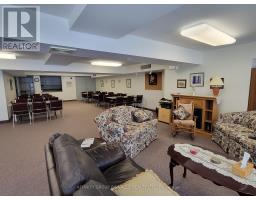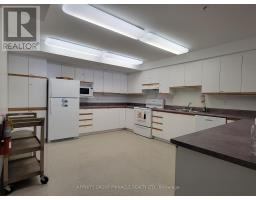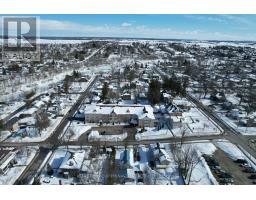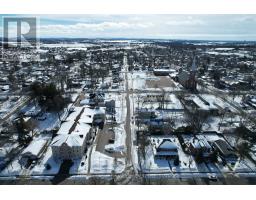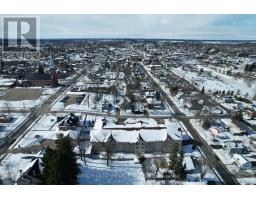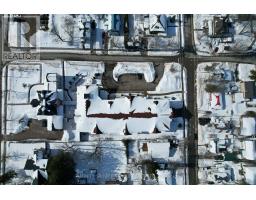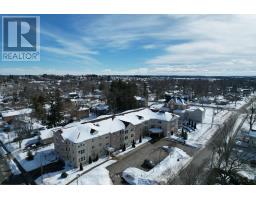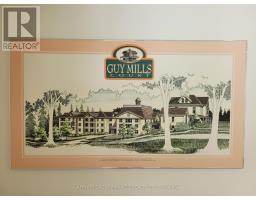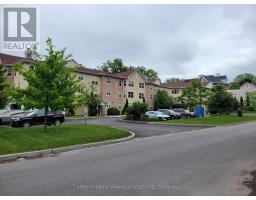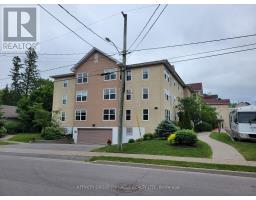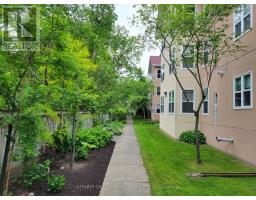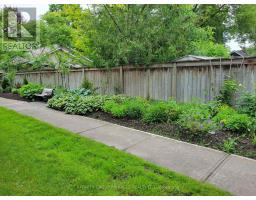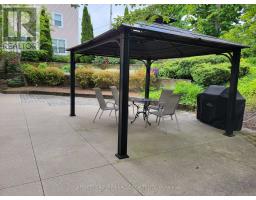106 - 8 Huron Street E Kawartha Lakes (Lindsay), Ontario K9V 6K3
$345,000Maintenance, Common Area Maintenance, Insurance, Parking
$574.04 Monthly
Maintenance, Common Area Maintenance, Insurance, Parking
$574.04 MonthlyWelcome to 8 Huron Street, also known as Guy Mills Court, a 33-unit Seniors/Retirement Life Lease building conveniently situated in Lindsay's Old Mill Heritage Neighbourhood. Close to Historic Downtown Lindsay, residents of 8 Huron Street enjoy a quiet residential neighbourhood within walking distance to shopping, restaurants, parks, Trent Severn Lock 33, and waterfront trails. This incredibly spacious 1 bedroom, 1 bathroom unit offers 1010 sq ft of living space, large combination living/dining area, a sitting room to watch TV or read, separate laundry room, and an oversized bedroom with walk in closet. Building amenities include a beautiful outdoor community space, community hall and kitchen for everyday use and events, library, secured entry, visitor parking, overnight guest suites, and a reserved outdoor parking spot just outside the door. In life lease housing, the buyer purchases an interest in that property which gives the buyer the right to occupy a unit for a long period of time, often for their lifetime. Like condo owners, the buyer pays a lump-sum purchase price and then continues to pay property taxes and maintenance fees. (id:61423)
Property Details
| MLS® Number | X12032888 |
| Property Type | Single Family |
| Community Name | Lindsay |
| Amenities Near By | Place Of Worship |
| Community Features | Pet Restrictions |
| Features | Elevator, Dry, Level |
| Parking Space Total | 1 |
Building
| Bathroom Total | 1 |
| Bedrooms Above Ground | 1 |
| Bedrooms Total | 1 |
| Amenities | Party Room, Recreation Centre, Separate Electricity Meters |
| Appliances | Intercom |
| Cooling Type | Central Air Conditioning |
| Exterior Finish | Stucco |
| Heating Fuel | Natural Gas |
| Heating Type | Forced Air |
| Size Interior | 1000 - 1199 Sqft |
| Type | Apartment |
Parking
| Garage |
Land
| Acreage | No |
| Land Amenities | Place Of Worship |
| Surface Water | River/stream |
Rooms
| Level | Type | Length | Width | Dimensions |
|---|---|---|---|---|
| Main Level | Living Room | 6.16 m | 4.78 m | 6.16 m x 4.78 m |
| Main Level | Dining Room | 6.16 m | 3.3 m | 6.16 m x 3.3 m |
| Main Level | Kitchen | 3.41 m | 2.9 m | 3.41 m x 2.9 m |
| Main Level | Foyer | 1.74 m | 1.23 m | 1.74 m x 1.23 m |
| Main Level | Bedroom | 3.22 m | 6.67 m | 3.22 m x 6.67 m |
| Main Level | Bathroom | 3.47 m | 1.5 m | 3.47 m x 1.5 m |
| Main Level | Laundry Room | 3 m | 1.57 m | 3 m x 1.57 m |
https://www.realtor.ca/real-estate/28054112/106-8-huron-street-e-kawartha-lakes-lindsay-lindsay
Interested?
Contact us for more information
