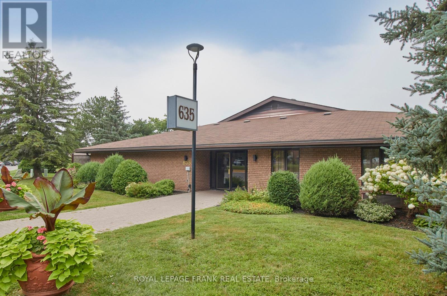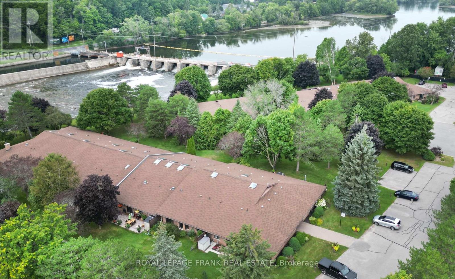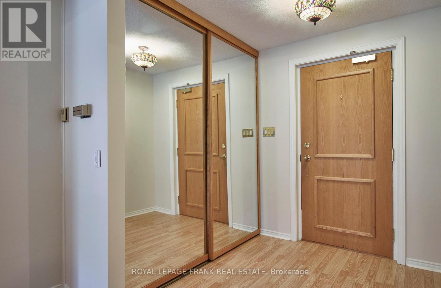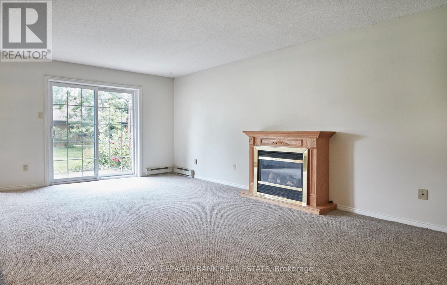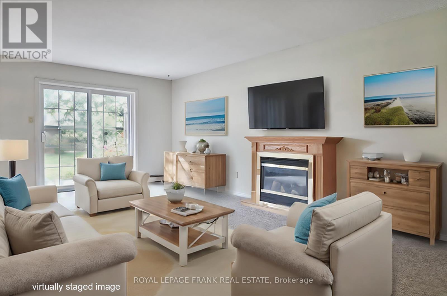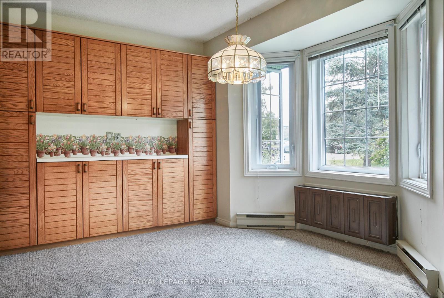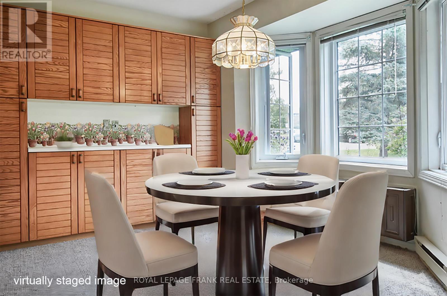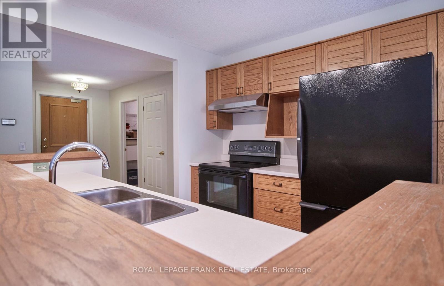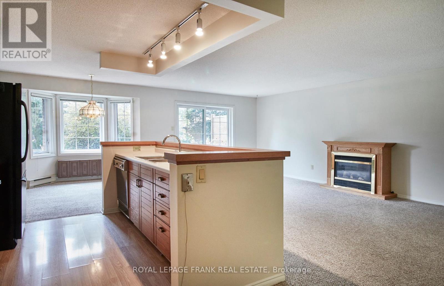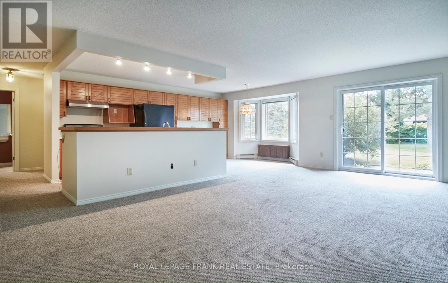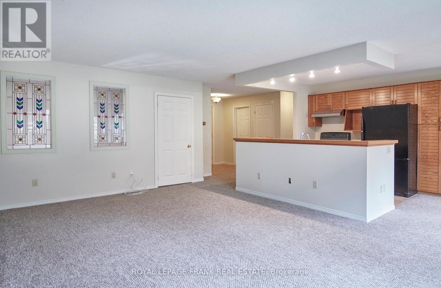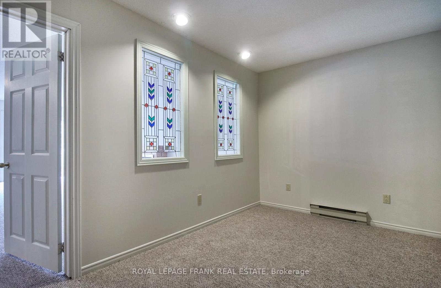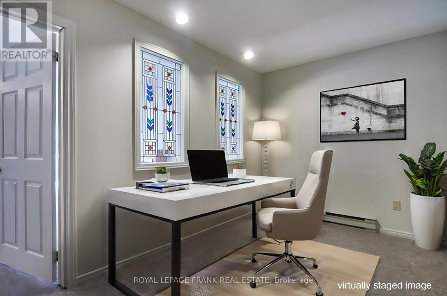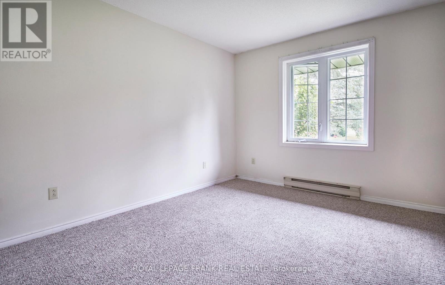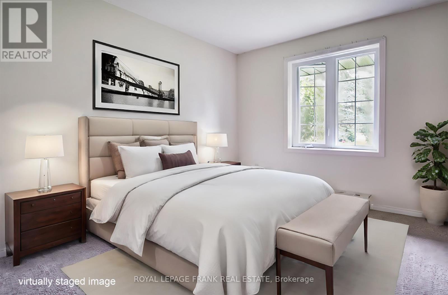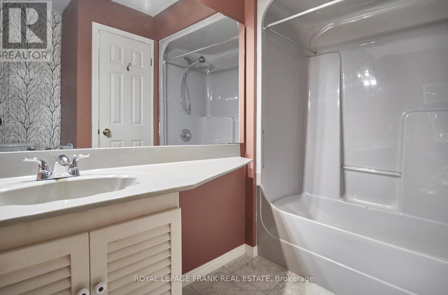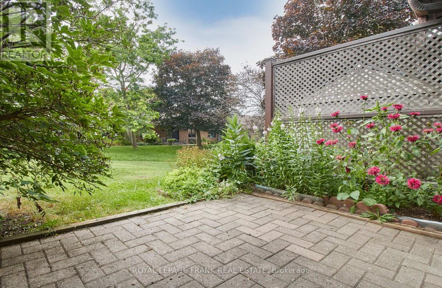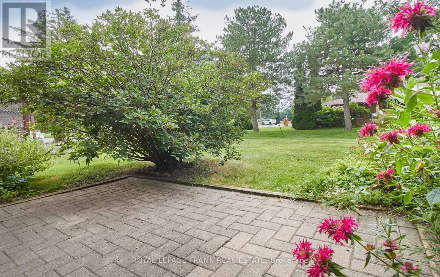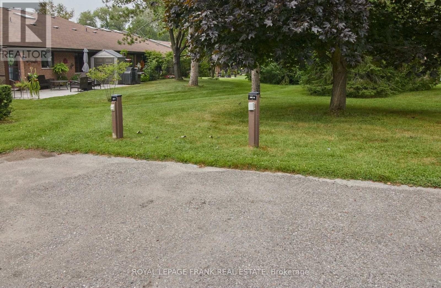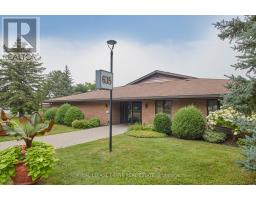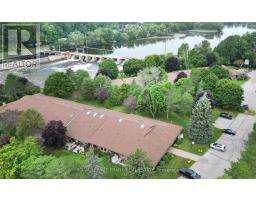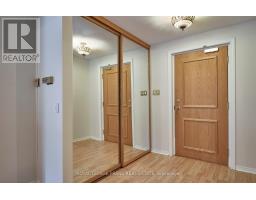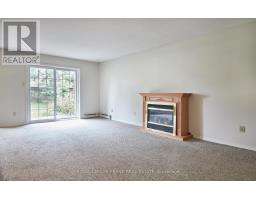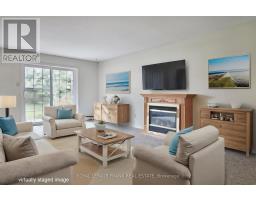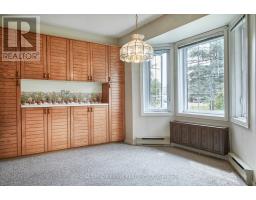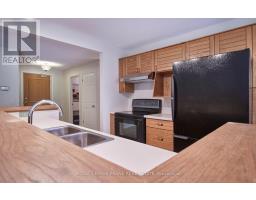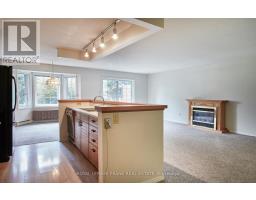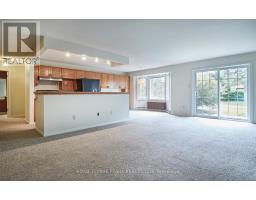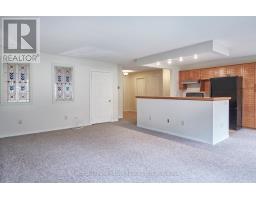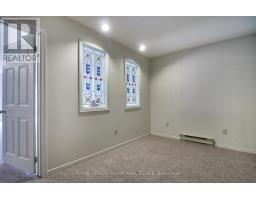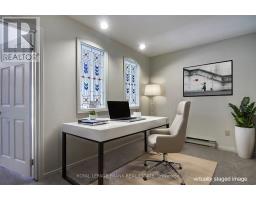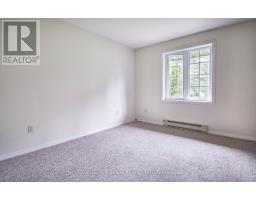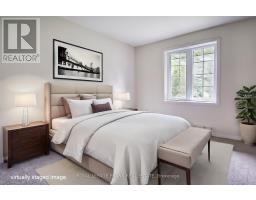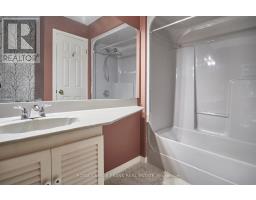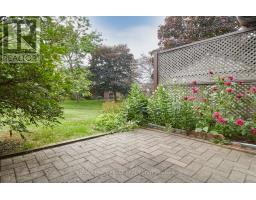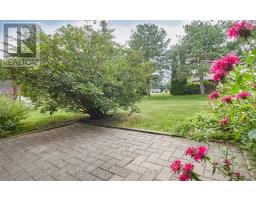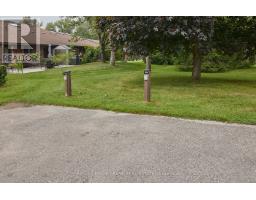Contact Us: 705-927-2774 | Email
10 - 635 Whitaker Street Peterborough East (North), Ontario K9H 7L5
1 Bedroom
1 Bathroom
800 - 899 sqft
Fireplace
Wall Unit
Baseboard Heaters
Waterfront
$469,900Maintenance, Parking, Insurance
$396.91 Monthly
Maintenance, Parking, Insurance
$396.91 MonthlyWelcome to Whitaker Mills on the Otonabee River. This main floor condominium unit offers one bedroom plus den with stained glass windows and an open concept floor plan with walk out to private patio area & gardens. Convenient in suite laundry. Freshly painted with new carpeting allows you to move in and enjoy! Designated outdoor parking. Convenient location close to shops, restaurants and amenities. (id:61423)
Property Details
| MLS® Number | X11981860 |
| Property Type | Single Family |
| Community Name | 4 North |
| Community Features | Pet Restrictions |
| Easement | Unknown, None |
| Equipment Type | Water Heater - Electric |
| Features | In Suite Laundry |
| Parking Space Total | 1 |
| Rental Equipment Type | Water Heater - Electric |
| Water Front Name | Otonabee River |
| Water Front Type | Waterfront |
Building
| Bathroom Total | 1 |
| Bedrooms Above Ground | 1 |
| Bedrooms Total | 1 |
| Amenities | Fireplace(s) |
| Appliances | Intercom, Dishwasher, Dryer, Stove, Washer, Refrigerator |
| Cooling Type | Wall Unit |
| Exterior Finish | Brick |
| Fireplace Present | Yes |
| Fireplace Total | 1 |
| Heating Fuel | Electric |
| Heating Type | Baseboard Heaters |
| Size Interior | 800 - 899 Sqft |
| Type | Row / Townhouse |
Parking
| No Garage |
Land
| Access Type | Year-round Access |
| Acreage | No |
| Surface Water | River/stream |
Rooms
| Level | Type | Length | Width | Dimensions |
|---|---|---|---|---|
| Main Level | Foyer | 2.01 m | 1.95 m | 2.01 m x 1.95 m |
| Main Level | Laundry Room | 2.77 m | 1.24 m | 2.77 m x 1.24 m |
| Main Level | Den | 4.11 m | 2.16 m | 4.11 m x 2.16 m |
| Main Level | Great Room | 6.33 m | 6.07 m | 6.33 m x 6.07 m |
| Main Level | Bedroom | 2.77 m | 3.67 m | 2.77 m x 3.67 m |
| Main Level | Bathroom | 2.43 m | 2.8 m | 2.43 m x 2.8 m |
https://www.realtor.ca/real-estate/27937686/10-635-whitaker-street-peterborough-east-north-4-north
Interested?
Contact us for more information
