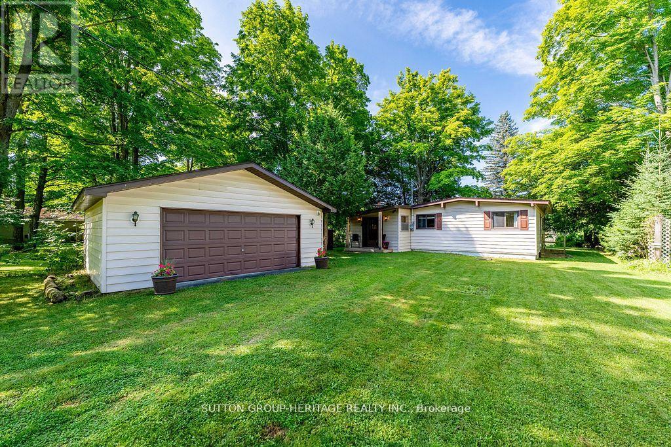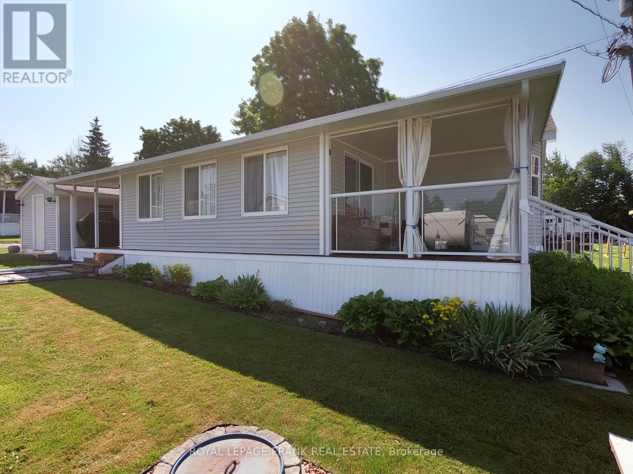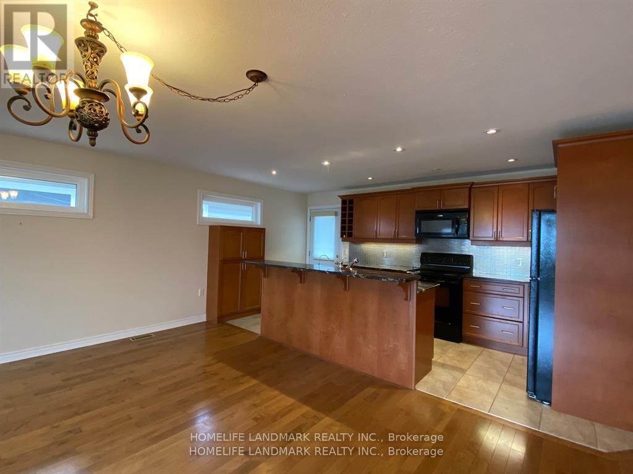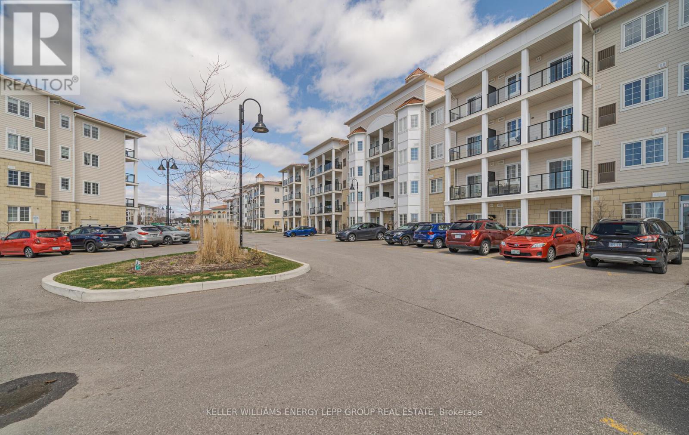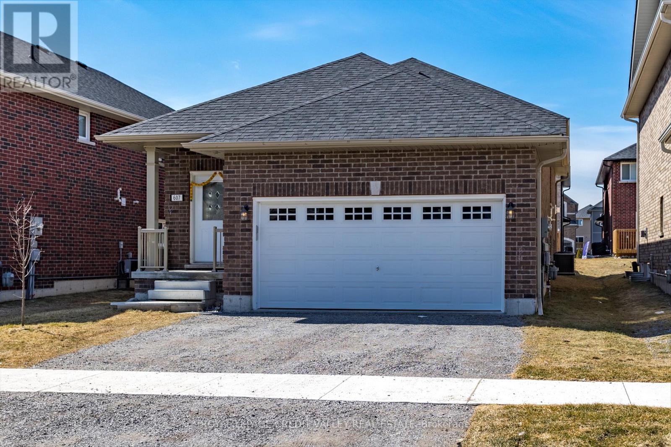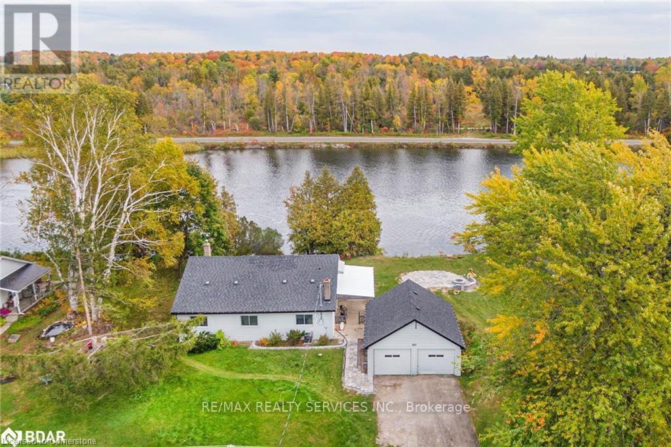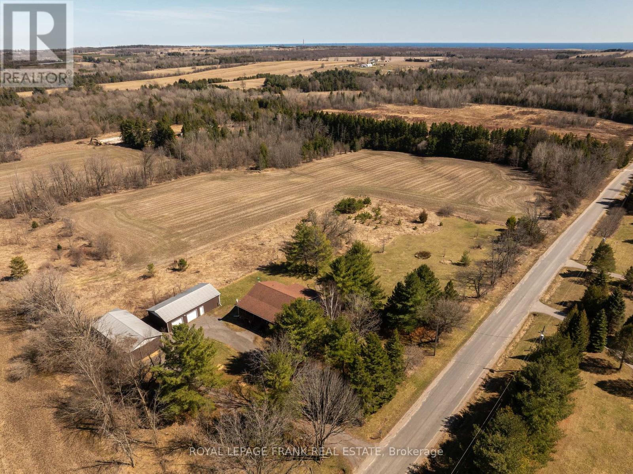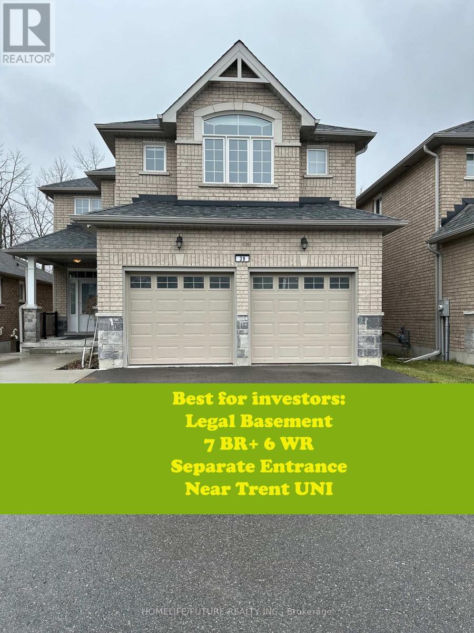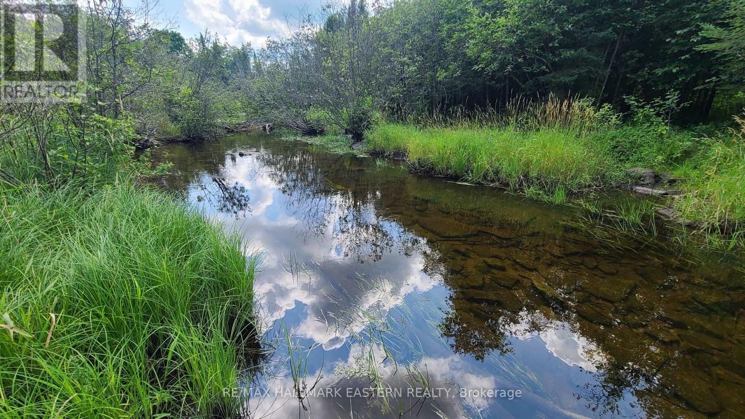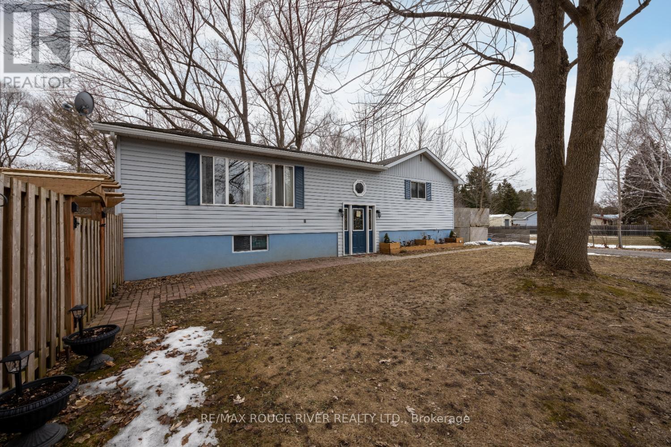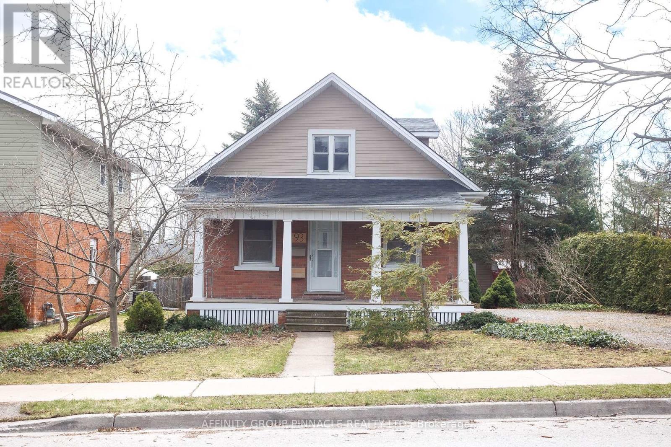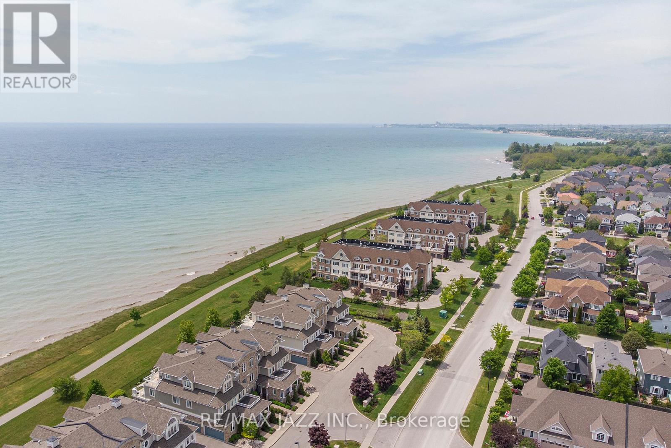142 Cedar Shores Drive
Trent Hills, Ontario
Welcome to 142 Cedarshores, a peaceful waterfront getaway nestled on the beautiful Trent Severn Waterway. This charming 2-bedroom, 1-bathroom bungalow offers over 1,100 square feet of comfortable living space, ideal for weekend getaways or year-round living. Across the river from the undeveloped and serene Hardy Island, home to nesting bald eagles and abundant wildlife, the setting is truly a nature lovers dream. The open-concept kitchen features generous counter space and a breakfast bar, seamlessly flowing into the living room with picturesque views of the water. A spacious dining area and cozy family room, accented by an airtight wood stove fireplace, make it perfect for relaxing evenings and intimate dinners. Step out into the large screened-in porch, an ideal spot for morning coffee or winding down while overlooking the tranquil river. Enjoy direct access to the diverse Trent system right from your own private dock and single wet boathouse perfect for boating, fishing, swimming, and exploring. The oversized detached 2- car garage offers ample storage, and a recently installed UV water filtration system adds convenience and peace of mind. With year-round road access, regular garbage collection and just minutes to the amenities of Campbellford, convenience meets natural serenity. Move in and enjoy as-is or update to suit your personal style. This property can also be offered fully furnished, including recreational and yard maintenance equipment, so you can settle in with ease. Don't miss this rare opportunity to own a slice of paradise in one of Ontario's most beautiful natural settings. (id:61423)
Sutton Group-Heritage Realty Inc.
14 Pioneer Drive
Otonabee-South Monaghan, Ontario
This 2 bedroom, 2 bathroom, 12 x 42 ft, 2006, spacious park model home with large 10 x 20 ft sunroom addition with walk outs to front and rear covered patio areas is meticulous and shows like brand new! Enjoy your May to October affordable home away from home in Shady Acres Park on Rice Lake, less than 90 minutes from Toronto. Indulge in the numerous Park activities (social events, boating, fishing, pool, basketball, volleyball, horse shoes, shuffleboard, playground, etc) or enjoy the quiet, peaceful country life. Open concept living, dining & kitchen areas with vaulted ceilings. Primary bedroom with 2pc ensuite and plenty of storage. Guest bedroom with built in bunks. Main 4pc bathroom. Shed. BBQ. Fire pit. Enjoy the summer of 2025! (id:61423)
Royal LePage Frank Real Estate
89 Milroy Drive
Peterborough (Northcrest), Ontario
Entire House. Gorgeous Raised Bungalow Close to 1500 SF Living Space, Full Of Lights In North Peterborough. Hardwood Flooring All Throughout The House. Tastefully Decorated Featuring A Bright Open Concept Modern Eat In Kitchen With A Walk Out Door To The Deck And Fenced Back Yard. Public Transportation, Highway, Bank And Groceries Are Nearby. (id:61423)
Homelife Landmark Realty Inc.
312 - 70 Shipway Avenue
Clarington (Newcastle), Ontario
Welcome to this stunning 2-bedroom, 2-bathroom condo overlooking Lake Ontario and Marina located in the highly sought-after waterfront community of Port of Newcastle. Bonus of 2 parking spot side by side This beautifully finished unit offers breathtaking views of the lake, marina, and surrounding neighborhood, along with a spacious open-concept living room and a custom built designer kitchen featuring stainless steel appliances, elegant countertops, a generous kitchen island, and a dining area that walks out to your private balcony, perfect for enjoying morning coffee or evening sunsets. The primary bedroom includes a stylish 3-piece ensuite, while additional highlights such as in-suite laundry and two convenient underground parking spots provide comfort and ease. Residents also enjoy exclusive access to the Admirals Walk Clubhouse, complete with a pool, fitness center, and lounge. Just steps from the marina and scenic waterfront trails, and only minutes to charming downtown Newcastle, this location offers the perfect blend of relaxed lakeside living and everyday convenience. (id:61423)
Keller Williams Energy Lepp Group Real Estate
607 Lemay Grove E
Smith-Ennismore-Lakefield, Ontario
Welcome to this Gorgeous 4 year Old Detached All Brick Bungalow Nestled in the Newest community of Peterborough,Trails of Lily Lake. This Quality Built Bungalow has 2,672 sq. ft. of finished living space.This Home features 2 + 2 Bedrooms and 3 Full Washrooms Perfect for families This home has all the features for elegance, comfort and functionality. Enter the Main Floor which boast a spacious Foyer with access to the 2 car Garage, Enjoy the Stunning Modern Kitchen with Quartz countertop Island , under cabinet lighting and large Wall pantry and Elegant Stainless Steel Appliances. Spacious Dining and Breakfast Area and Light Filled Living Room with Upgraded Hardwood flooring and Beautiful Gas Fireplace leading to the Patio Doors to Deck which is perfect for entertaining Family and Friends Enjoy the Master Bedroom on Main Floor with 3 Pc Ensuite and a Generous size second Bedroom with a full Bathroom on the Main Floor. The lower level is Finished and features a very large and Bright Family Room, 2 more Spacious Bedrooms which can be used as Den, Office or In-law suite with above grade windows and a Finished Laundry Area and a full Bathroom, ideal for comfortable family living and relaxation Enjoy biking on the Trans Canada Trail to the Trestle Bridge or walking to downtown Peterborough. This home is walking distance to shopping, amenities, public transit, Highways 115, 401 and 407 great schools, trails and parks! (id:61423)
Royal LePage Credit Valley Real Estate
885 Glen Cedar Drive
Smith-Ennismore-Lakefield, Ontario
Stunning Renovated Home On The Otanabee River Waterfront! Enjoy 150' Of Waterfront With Direct Access To The Trent-Severn Waterway For Swimming, Fishing, And Boating. This 1,997 Sqft Home Features A Bright Living Room With A Wood-burning Fireplace And a Walkout, A Custom Kitchen With Quartz Countertops, And Oversized Windows Filling The Space With Natural Light. Boasting 4 Spacious Bedrooms And 2 Modern Bathrooms, Including A Primary Suite With An Updated Ensuite, This Home Is Perfect For Families. Situated On A Quiet, Dead-end Street, It Includes A Detached Double-car Garage. A True Gem For Waterfront Living Don't Miss This Must-see Property! (id:61423)
RE/MAX Realty Services Inc.
3455 Stewart Road
Clarington, Ontario
Discover the peace and beauty of rural life with this exceptional custom-built bungalow with a walkout basement, perfectly nestled on 2.5 acres of rolling hills, open farm fields, and mature trees. Located just a short drive from Highway 401, this 2016-built home offers the ideal blend of seclusion and convenience. Step inside to a thoughtfully designed open-concept main floor, where vaulted ceilings and expansive windows showcase breathtaking views in every direction. The cozy living room features a gas fireplace, seamlessly flowing into the formal dining area and an upgraded eat-in kitchen complete with granite countertops, stainless steel appliances, stylish backsplash, and custom cabinetry. Unwind in the spacious three-season sunroom accessible from both the kitchen and the primary bedroom perfect for morning coffee or evening relaxation. The walkout lower level expands your living space with a large family room, two generously sized bedrooms, and dual walkouts to the backyard. Enjoy sunsets from the comfort of your covered wraparound porch, or explore the outdoors with ease thanks to an oversized double garage and a versatile outbuilding, ideal for storage or hobbies. Whether you're seeking a peaceful retreat or a family-friendly country home with easy access to city amenities, this one-of-a-kind property offers it all. (id:61423)
Royal LePage Frank Real Estate
39 Summer Lane
Smith-Ennismore-Lakefield (Lakefield), Ontario
Location! Location!!Stunning 2-Unit Legal Detached Full Brick Home With Ravine Views! WOW! This 8-Vear-Old, Located Just Minutes From Trent University, The Zoo, And Only 10 Minutes From Peterborough's Vibrant Downtown, This Home Is Perfectly Positioned For Convenience And Natural Beauty. Main Upper Unit: 4 Bedrooms, 4 Bathrooms: Spacious And Stylish, With Hardwood Floors Throughout. Main Floor Office/Den: Perfect For Working From Home Or As A Cozy Retreat. Open-Concept Living: The Main Floor Boasts All-New Lighting, Trim, And Paint. Walk-Out To Nature: Step Onto The Expansive Deck Overlooking A Serene Ravine With No Y And Priv Neighbors In Sight Pure Tranquility and Privacy! Primary Suite: Includes A Luxurious 4-Piece Ensuite And A Generous Walk-In Closet. Main Floor Laundry: Convenience At Its Finest. Legal Basement Unit: 2 Bedrooms, 2 Bathrooms: Modern And Fully Equipped With Its Own Laundry Facilities. Separate Entrance: Ideal For Tenants Or Extended Family. Concrete Walkway: Provides Easy Access And Durability. Look Out Exterior And Location: Double Car Garage: Plenty Of Space For Vehicles And Storage. No Sidewalk: Offers Additional Driveway Parking. Ravine Lot: Enjoy Breathtaking Views And Natural Surroundings. Close To Trails And Amenities: Access Walking And Biking Trails, Trent University, And More Within Minutes. This Home Is 100% Move-In Ready And Perfect For Families, Investors, Or Anyone Seeking A Peaceful Yet Convenient Lifestyle. Whether You're Looking To Live In One Unit And Rent Out The Other, Or Accommodate Extended Family, This Property Checks All The Boxes Don't Miss Your Chance To Own This Exceptional Home On Peterborough's Northern Edge! Schedule Your Private Showing Today. (id:61423)
Homelife/future Realty Inc.
N/a Keating Road N
Havelock-Belmont-Methuen, Ontario
HAVELOCK-BELMONT-METHUEN | Located on the north end of Keating Road, easily accessed from County Road 46, this 8.49-acre parcel offers an incredible opportunity to build your dream home. Nestled beside the serene Beloporine Creek, the lot has been thoughtfully cleared for building, with marked setbacks ensuring compliance and ease of construction. The creek adds a unique, nature-centric appeal, ideal for outdoor enthusiasts or those seeking tranquility. It offers excellent fishing, and during good winters, it provides a great spot for ice-skating and snowshoeing. You can put a kayak in and navigate the creek at different times of the year. This property is close to two municipal boat launches and is on the school bus route, adding to its convenience. Surrounded by natural beauty and abundant wildlife, it offers both privacy and a connection to nature. Less than 10 minutes north of Havelock and 30 minutes east of Peterborough, it combines accessibility, natural beauty, and development potential, making it a rare find in today's market. **EXTRAS** Body of Water Name: Beloporine Creek. Newly created parcel. Taxes not yet assessed. (id:61423)
RE/MAX Hallmark Eastern Realty
7 Woods Avenue
Kawartha Lakes (Omemee), Ontario
Bright, spacious 3 bedroom raised bungalow located in quiet, mature waterfront community! Short commute to Omemee, Peterborough, and Lindsay! Large eat-in kitchen freshly painted and walk-out to private deck! Spacious 4pc main bathroom with new shower installed (2025)! Bedroom or office off kitchen with walk out is currently used as dining room! Nice, bright open living/dining room with new hardwood floors through out most of the main floor and most has just been freshly painted! Large primary bedroom with double closet new doors installed! Good sized 2nd bedroom with newer hardwood flooring! Huge, open rec room with walk out to patio, recently fenced large private yard, 3pc bathroom (shower roughed in). Also additional rec room/den with wood stove! Huge landscaped yard with perennial and vegetable gardens, fruit trees and bushes, and tranquil pond! Recently fenced (2018)! There is a new garden shed (2022) and an older 2 bay garage which offers additional driveway parking! Total of 6 car parking between the two driveways and garage! Some additional updates are: new main bathroom shower (2025), electrical panel, well pump, pressure tank, fencing (2018), maple hardwood flooring on main floor (2021) eavestroughs (2023), water softener (2022), SGWO's (2021), some newer closet doors and most of upper floor recently painted! A really wonderful family home with mature, private yard and deed access to Pigeon Lake! Close to schools and easy commute. (id:61423)
RE/MAX Rouge River Realty Ltd.
93 Glenelg Street W
Kawartha Lakes (Lindsay), Ontario
Welcome to 93 Glenelg St W, an inviting 1.5-storey home perfectly situated in a central location close to everything you need! This 3-bedroom, 2-bath home offers a functional and family-friendly layout with plenty of charm throughout. Step inside to find a spacious family room with garden doors leading to a covered porch - ideal for relaxing or entertaining in rain or shine. The kitchen/dining room is bright and welcoming, perfect for casual meals and family gatherings. Just off of the kitchen is an updated 4pc bath with tons of built in storage. A bonus living room provides flexible space for a cozy lounge, home office, or play area. Upstairs, you will find laundry and 2 bedrooms, one being a voluminous primary bedroom that is a true retreat, featuring a walk-through closet, 3-piece ensuite and cozy window seat - the perfect spot to unwind with your favourite book. Outside, enjoy a low-maintenance yard complete with a garden shed, offering storage for all your tools and outdoor essentials. Whether you're a first-time buyer, growing family, or downsizer looking for convenience without compromising character, this home is a must-see! (id:61423)
Affinity Group Pinnacle Realty Ltd.
412 - 70 Shipway Avenue
Clarington (Newcastle), Ontario
Open concept unit on the top floor overlooking lake Ontario off of double balcony. 2019 built condo right on the lake. 2 bedrooms and 2 full bathrooms, spacious living and dining combined, ensuite laundry and 1 underground parking spot. Prime location, close to walking trails, waterfront, parks, shopping and transit. (id:61423)
RE/MAX Jazz Inc.
